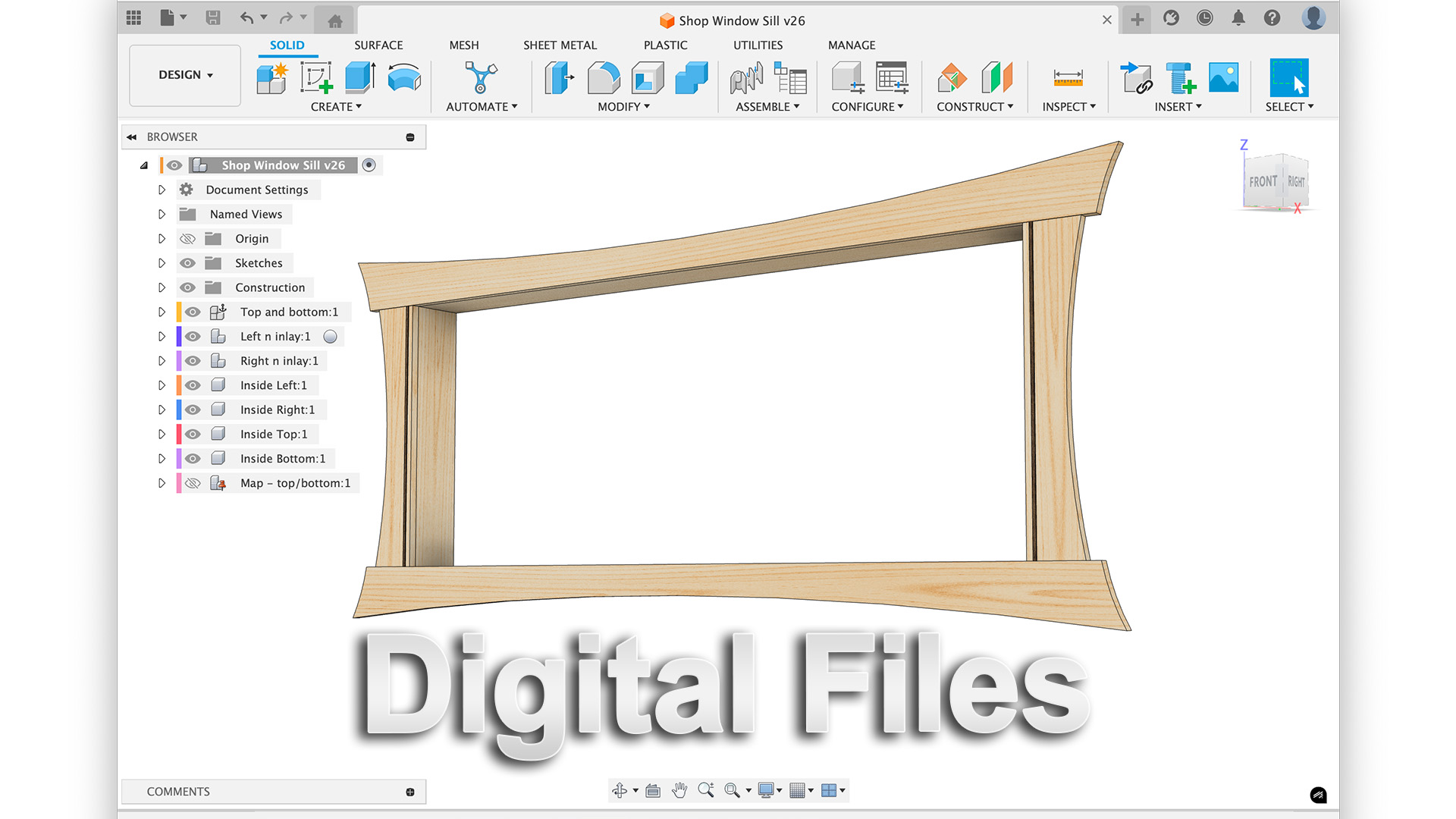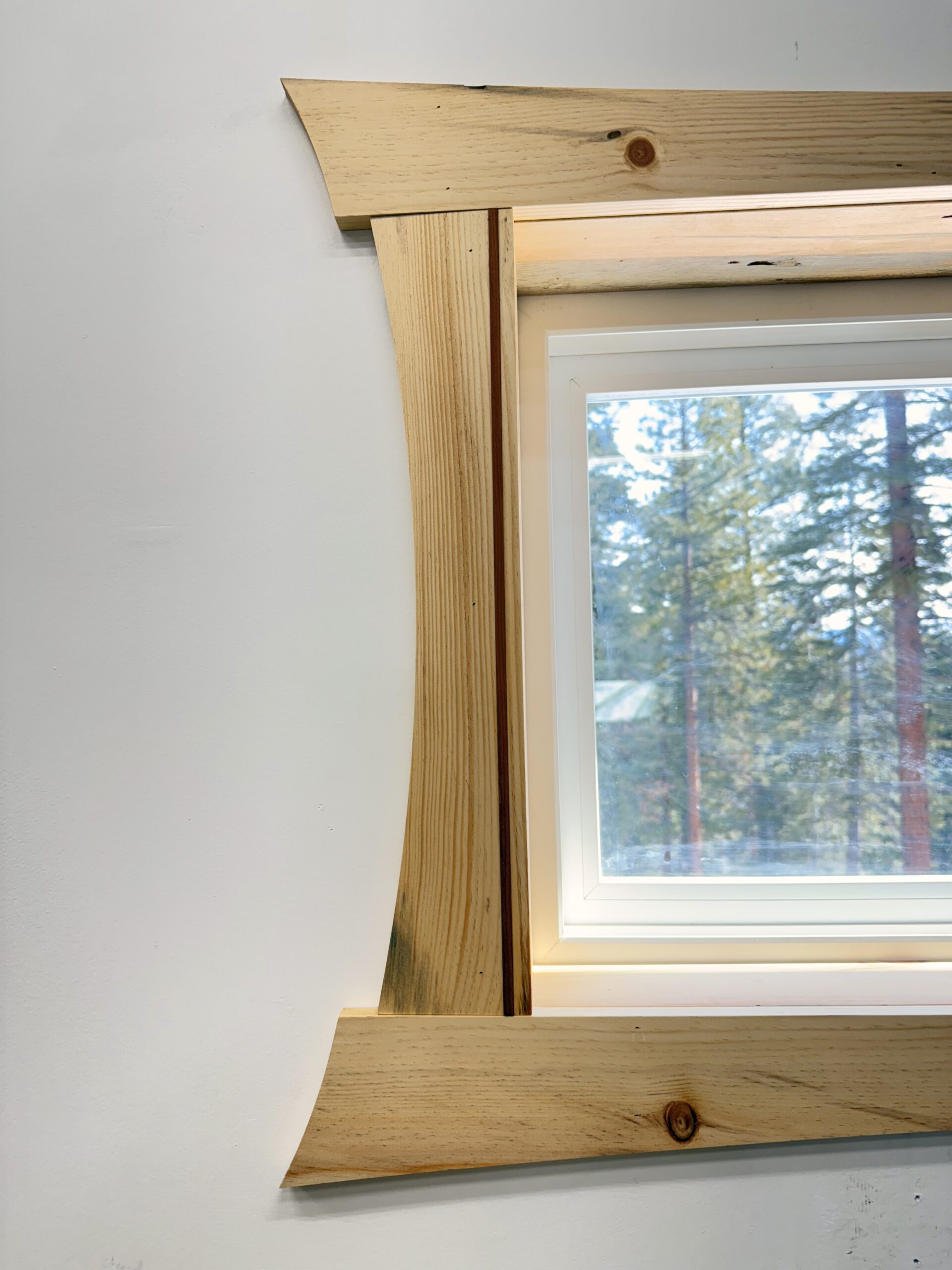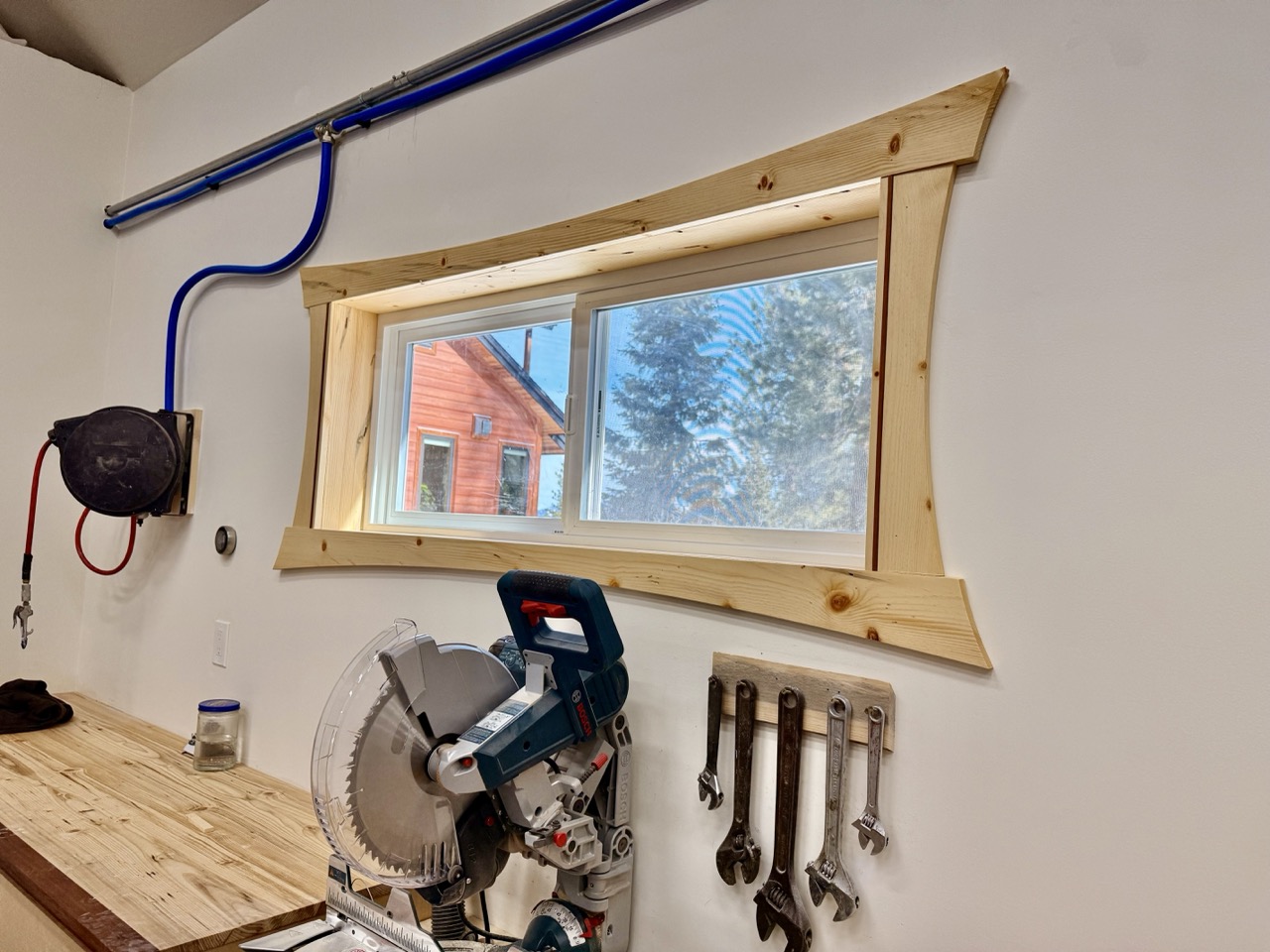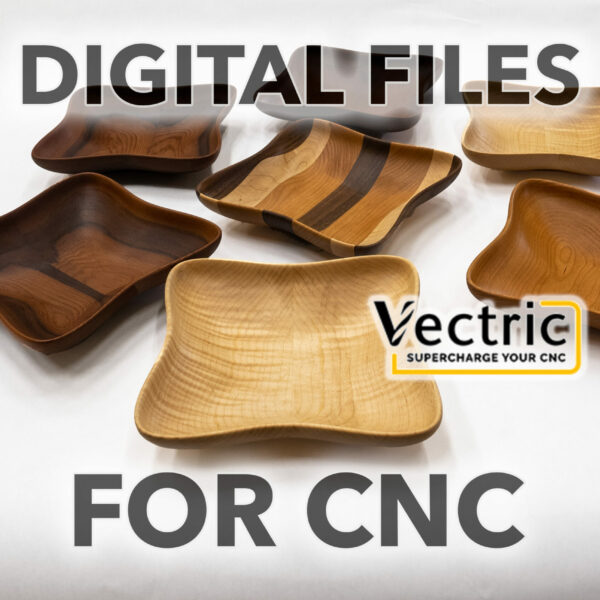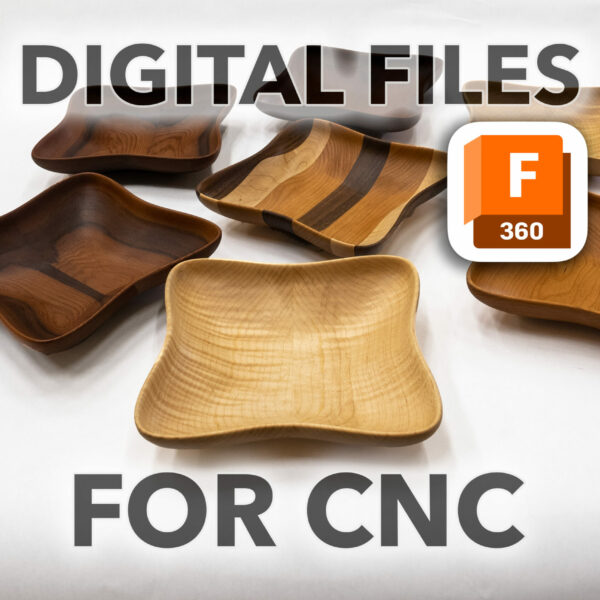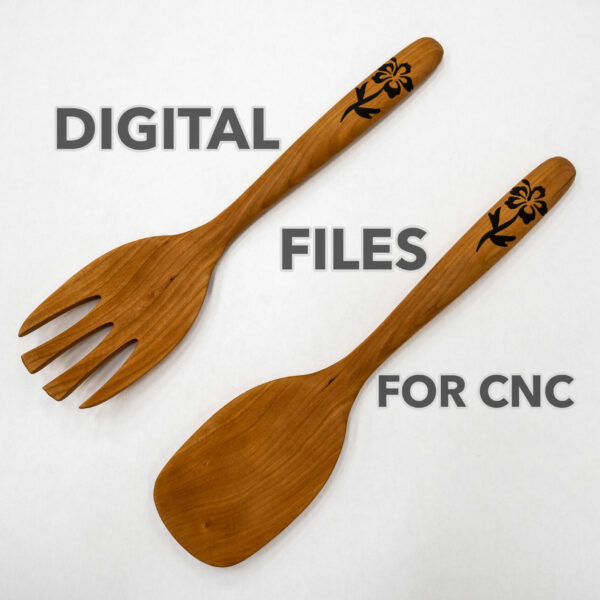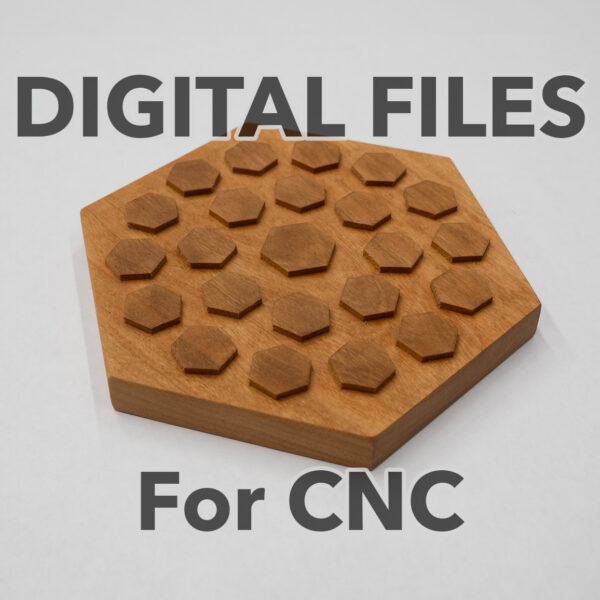This is a free download for the Autodesk Fusion CAD file for my shop window sill design. They are curvy! I cut mine out of pine or fir (I’m unsure which), and they have a redwood accent inlay.
I’m sharing this as part of a video where I discuss how to layout components for cutting on the CNC or with a tablesaw. This is frequently called nesting, and it is also how I get an estimate for the number of boards I need for a project.
Video: Nesting Tutorial with Autodesk Fusion and MapBoards Pro

